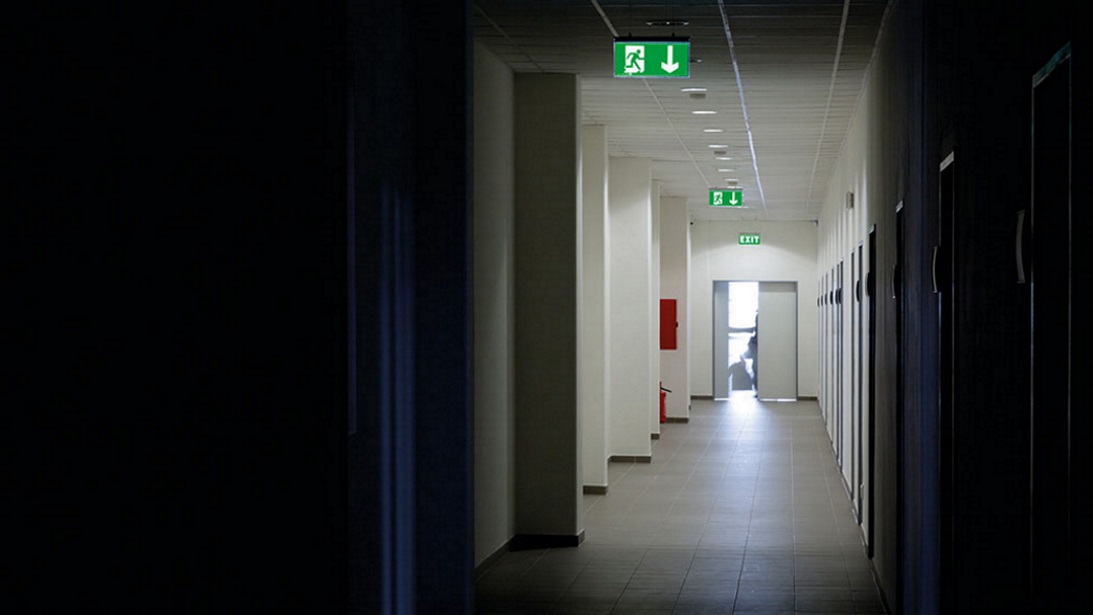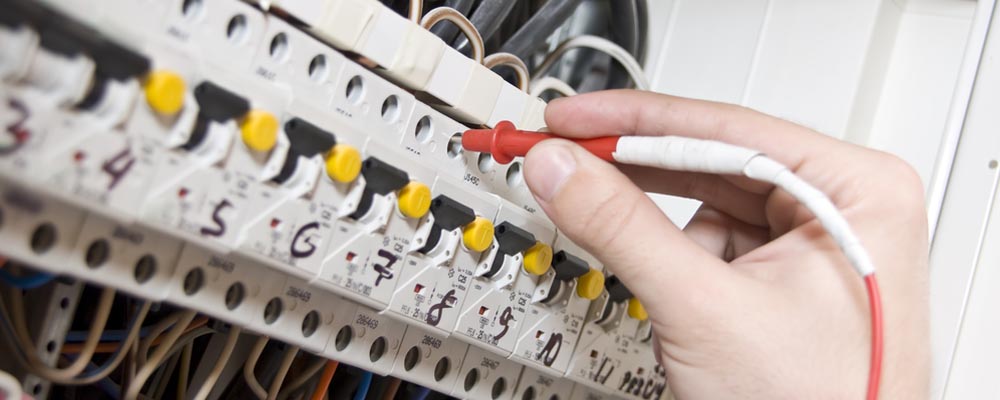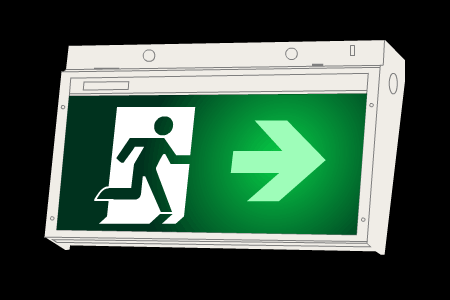When should you start to think about Emergency Lighting & what are the differences between new & existing buildings?
Often over-looked in fire safety planning is the use of emergency lighting.
New buildings will need to have a fire risk assessment carried out as soon as possible after they become occupied and the emergency lighting of the premises should be planned at design stage. Alongside this, emergency escape routes should be plotted, fire safety equipment sites should be planned and emergency lighting placement should be considered.
On existing premises, a fire risk assessment will generally involve an inspection of any existing emergency lighting and could include recommendations for improvements and a plan for installation of extra luminaires. If there is a high level of concern around the performance or absence of emergency lighting around a premises then it may be recommended that an emergency lighting survey be carried out by a qualified individual. Also within existing buildings, any changes in layout or hours of use will call for an additional assessment as a new layout may, for example, bring about a loss of natural light within the building and extending occupation hours into the night will obviously mean that the building is in use during hours of darkness.
What are the regulations around Emergency Lighting?
Currently, UK recommendations for emergency lighting are modelled primarily on National Building Regulations and fire safety legislation. Guidance stemming from these regulations and legislations also extends to include a number of British and European standards. However, it is the British Standard 5266-1: 2011 “Code of Practice for the Emergency Escape Lighting of Premises” which offers the most appropriate guidance for most emergency lighting systems and as such, this code is generally quoted as the benchmark standard for emergency escape lighting for both new builds and existing premises.
What exactly is Emergency Lighting?
Emergency lighting is provided for use when the power supply to a building’s normal lighting fails; this means that any emergency luminaires must have their own, secondary power supply. This may be a central supply from a generator or batteries but will commonly come in the form of self-contained units where batteries and charging units are contained within the light itself.
Emergency luminaires will often be non-maintained, meaning that they will only come into operation once the electricity supply to individual units fails. This arrangement is generally suitable for most buildings, except when lighting is likely to be dimmed or turned off completely, such as in cinemas. In these cases, maintained lighting should be installed, within which emergency lamps are constantly energised.
Where should emergency lighting be positioned?
The positioning of emergency lighting is vital in ensuring all occupants are able to navigate their way to and out of emergency exits, as well as being able to locate emergency equipment, such as extinguishers, when necessary. Generally speaking, emergency lighting should cover the following locations:
Staircases, high risk and extensive open areas such as sports halls, where individuals may have to cross the space to reach a safe exit point
- Corridors, intersections and changes in the direction of travel within corridors
- Changes in flooring level such as ramps and steps
- Doors that are intended for use on or as an evacuation route
- Access rooms which serve inner rooms
- The area outside final exits, including assembly points
- Signage that identifies exit routes and other mandatory information
- Any toilet facility exceeding 8m2, although closeted installations of a smaller area should also be lit
- Any facilities for use by disabled persons, including refuge points and toilets. Any communication devices installed at refuge points should also be well lit
- Plant and switch rooms
- Fire safety equipment such as extinguishers, alarm call points and emergency shut off control locations
- First aid equipment areas
What luminance is required for Emergency Liighting?
The luminance of emergency lighting required will largely depend on its location within the premises. For example, as little as 0.5lx may be sufficient enough when placed at floor level of a room exceeding 60m2, whereas a corridor of just 2m in width requires a minimum of 1.0lx. Panic bars refuges and signage indicating exit routes should reach a minimum of 0.5lx. Much higher levels of luminance are required for areas such as, first aid rooms, kitchens, locations of fire indicating equipment and fire alarm control; in these areas, a minimum of 15lx is suggested. However, the installation of these should be more carefully considered to avoid disabling glares and thus, it is recommended that the lights are mounted at least 30° out of the line of sight of escape routes.
Emergency lighting should stay on for a minimum duration of one hour where premises will be immediately evacuated following power failure and will not be re-occupied until full power capacity has been restored. Where sleeping accommodation is provided, a minimum of three hours of operational use is required.
What are the reasons for failure of Emergency lighting?
There are a number of situations that may arise causing emergency lighting tests and functions to fail. Firstly, emergency lighting is often installed before fire alarms and extinguishers have been installed or placed, often leading to inadequate illumination of vital equipment. Secondly, low-output ceiling luminaires may be ineffective when the illumination reaches floor level and finally, the most common issue found with the installation of emergency lighting is that non-maintained luminaires are found to be installed completely independently of normal lighting. Unless the power supply to the emergency lighting is taken from the circuit supplying the normal lighting, then a failure in the normal supply circuit won’t be detected by the emergency lighting and thus, it won’t function.
The importance of emergency lighting in creating satisfactory fire safety practices should not be underestimated and careful planning and skilled installation should always be carried out.








